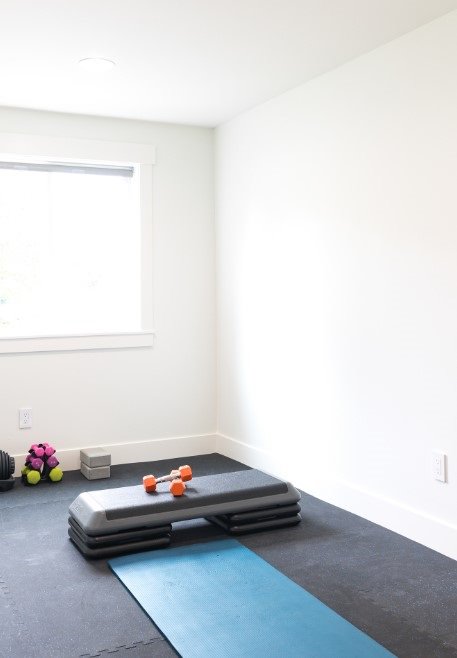FAMILY FOCUS: EDUCATION HILL ADDITION UPPER AND LOWER LEVELS
- lilia1921
- Jul 27, 2023
- 2 min read
Updated: Feb 6, 2024
Welcome back to our Education Hill Addition tour! You can view the main level tour here. The upper and lower levels benefited from most of the added square footage in this project. Previously dominated by small rooms with minimal light, the spaces are now large and flooded with natural light. Transforming the stairs from pony walls to open cable railings created a bright, inviting connection between all three levels.
Directly up the stairs is the laundry room, newly relocated from the basement bathroom. The center of the upper level is a living area with multiple skylights. There are two kids’ bedrooms off this space, each with their own ensuite bathroom. Each bedroom boasts multiple large windows with expansive hilltop views.
Across from the kids’ bedrooms are a home office and the master suite. The generous master bedroom features six windows, including a window seat. An electric fireplace and vaulted ceilings add to the luxury of the room. An ample walk-through closet leads to the bathroom. An 8’ custom walnut vanity, generous soaking tub, and curb-less shower with rain head and body jets complete this luxury bathroom.
At the outset of the project, the basement consisted of a modest family room, garage, and a laundry-powder-utility room. Now the basement boasts an open mudroom, gorgeous guest bathroom, oversized media room, wet bar, second home office, home gym, and guest room! The family primarily enters the home through the garage, so creating a functional entry space at the bottom of the stairs was key. By opening up the stairs, and borrowing some space from the previous utility room, we created a mudroom space with built-in bench and open shelving. The guest bathroom now includes a curbless shower and walnut vanity.
The media room, now double the size, is the only space in the house not flooded with light. The client chose to embrace the natural moodiness with a dark gray wall and ceiling paint, which will enhance movie watching. The wet bar is the perfect spot for snacks and drinks on movie nights, or when the client is working from home in the adjacent office.
The home gym allows a dedicated space for workouts and the guest room is a quiet retreat for out-of-town family and friends. The design for this project went through many iterations, finally landing on a layout that includes a balance of open space and personalized private spaces for the client and their family.
Architect: ArchiUS Design
Interior Design: ArchiUS Design
Structural Engineer: SSS Sound Structural Solutions
Builder: ANK Construction, Inc
Photography: Life N Light














































Comments